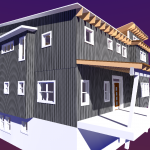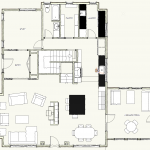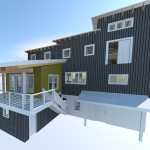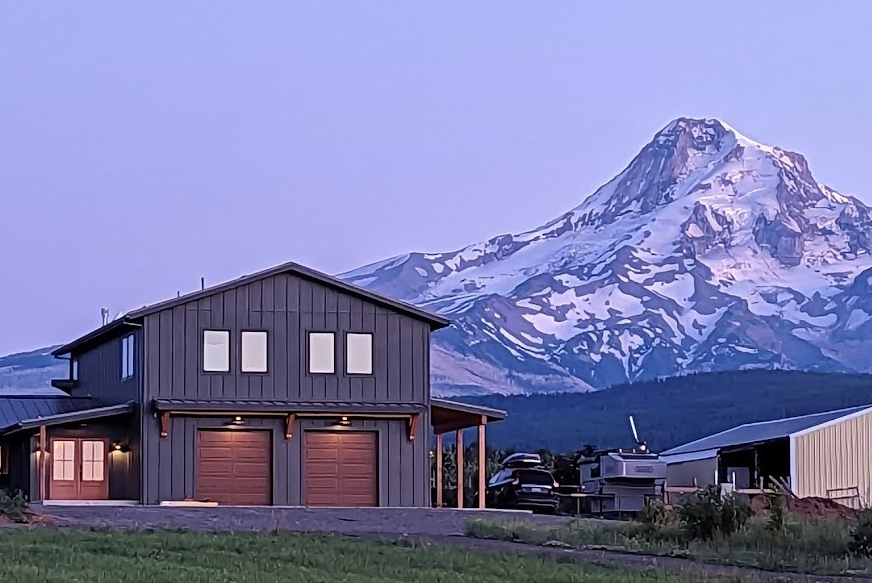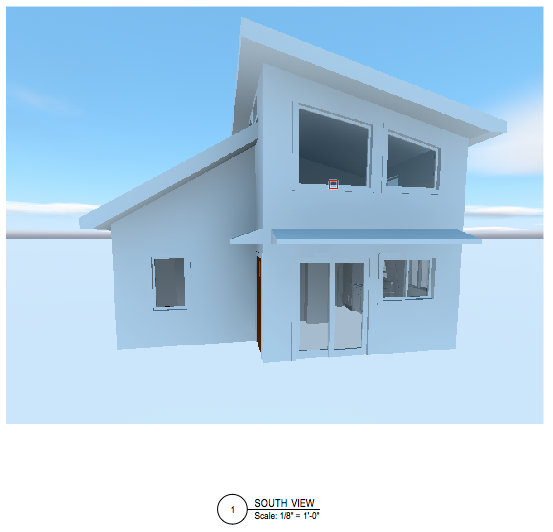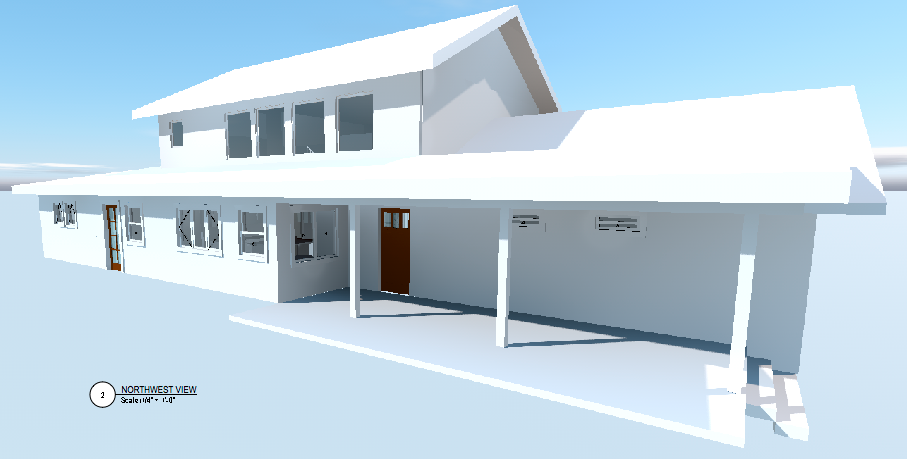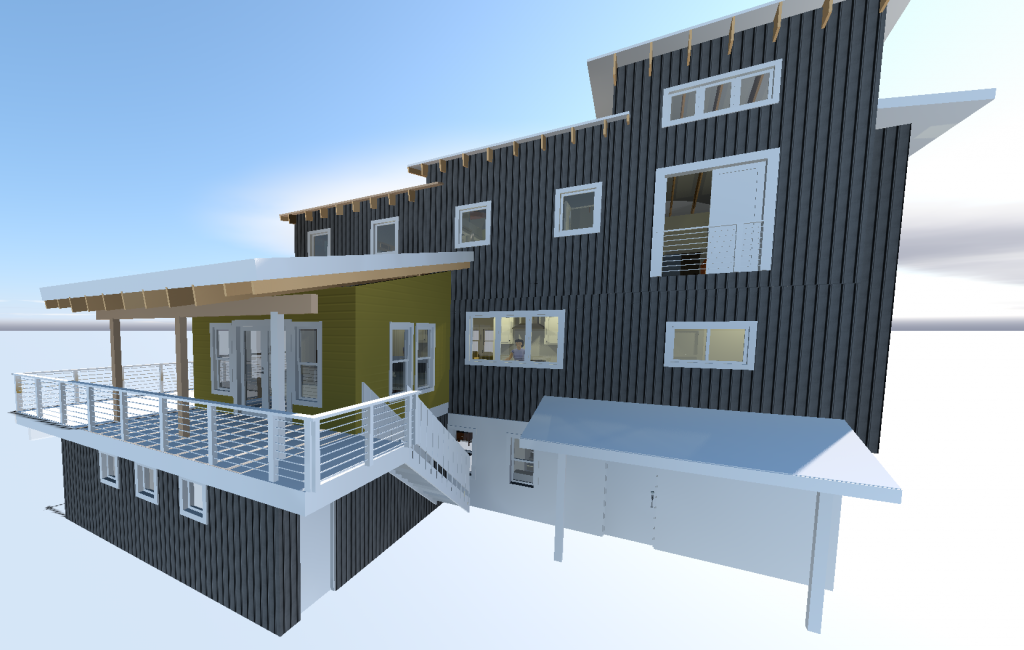
The Underwood Loft has been in the planning stages for several years, however final plans are being developed now. The sloping lot is conducive to a daylight basement, with two full floors above. This passive design will incorporate a central staircase with natural ventilation. A covered sitting room and front entry porch will be complete with a “living roof” of grasses and wild-flowers. A living roof is both aesthetically pleasing and reduces heating and cooling costs, as well as reduces storm water run off. Breaking ground in late 2018.

