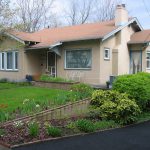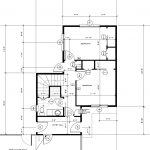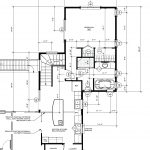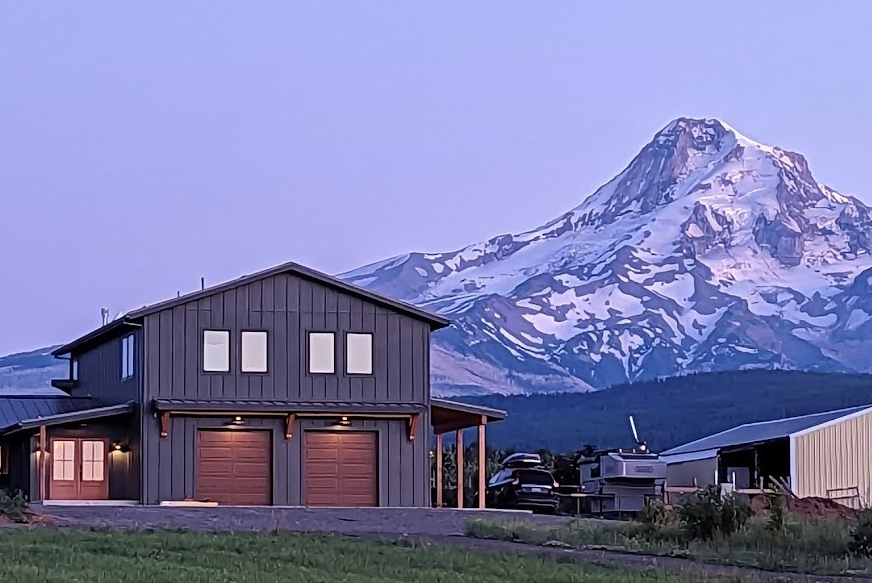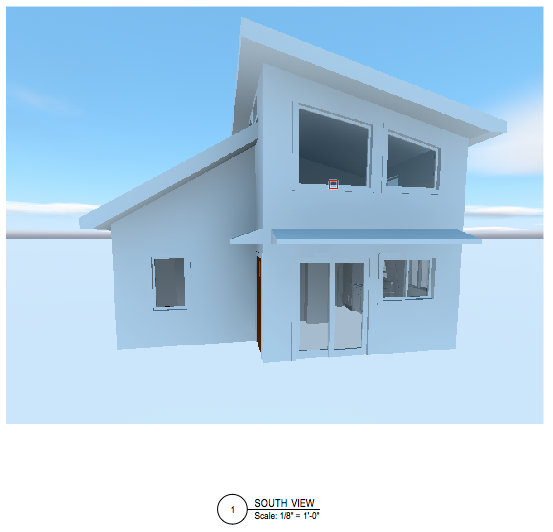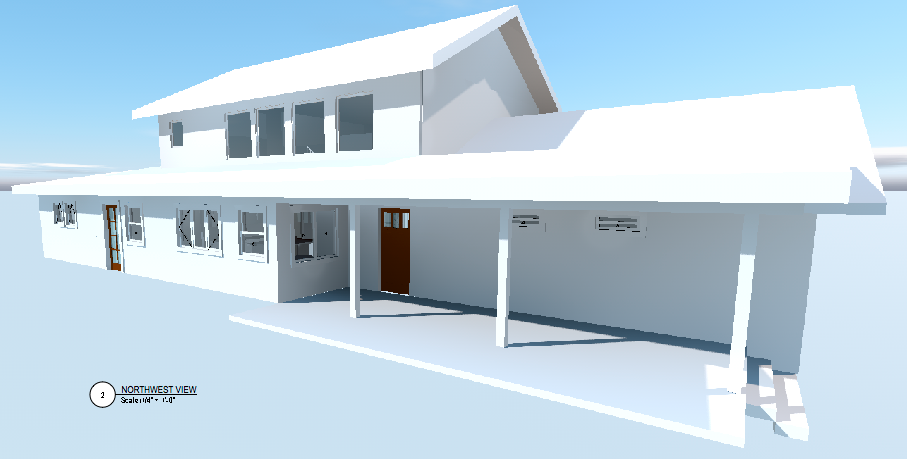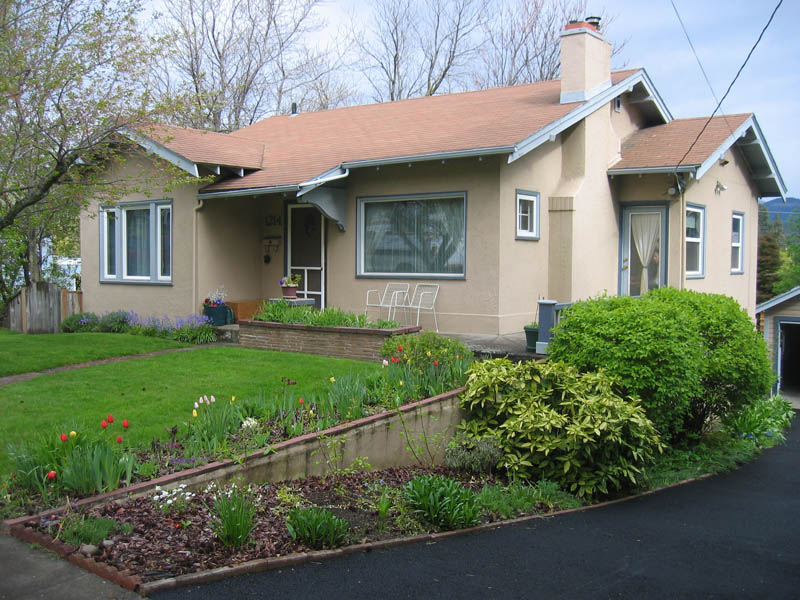
Steve and his wife Susan approached Barnes Design to help with an addition for their growing family. Their original home circa 1940 had small rooms, a single bathroom and an antiquated kitchen. Their goal was a little more breathing room with a master bedroom with attached bathroom, more closet space, a better home office, two bedrooms for the kids, convert the old master to a bedroom for the in-laws to come and visit for an extended stay without feeling as though they are imposing plus move the laundry from the basement to the main floor. Their large private yard with established trees was to remain untouched.
The elegant addition allowed for a new stairwell into the existing basement, larger open-plan kitchen with adjoining laundry, and the rest of the wish list all in a basic foot print of less about 16 feet x 26 feet plus the stairwell foot print of 8 feet x 18 feet. A secondary goal was to maintain the connection from east and west sides of the property achieved via an oversized entry hall that allows open passage or closed privacy depending on the preference and time of year.
Status: complete
Addition Info
1,440 sq. ft addition. Bedrooms: 3, Bathrooms: 2, Laundry: 1, Office: 1, Garage: 2 car
Lot Size
10,000 sq. ft city lot and a half
Location
Hood River, Oregon

