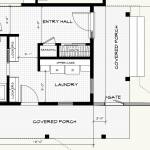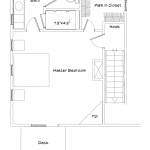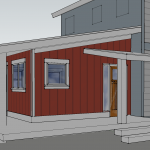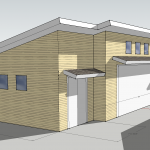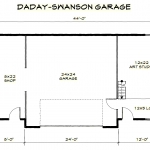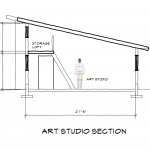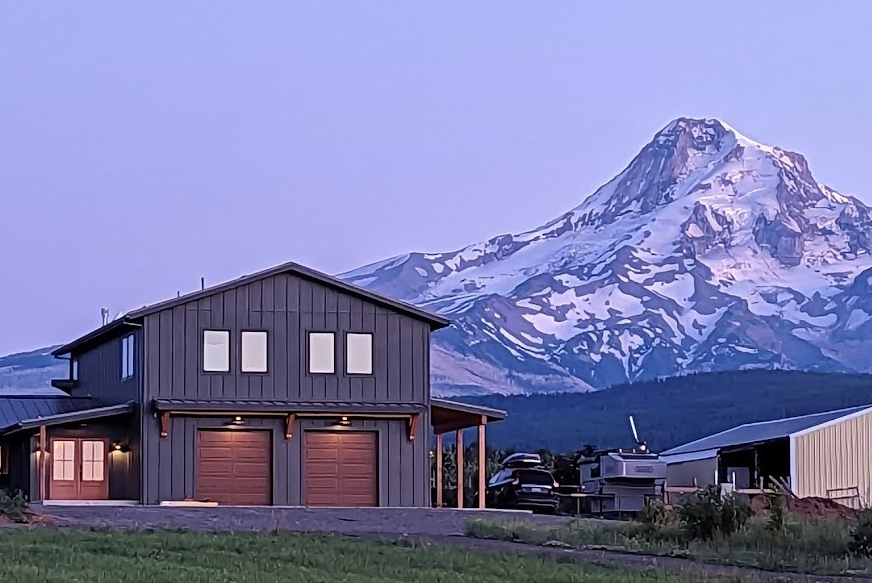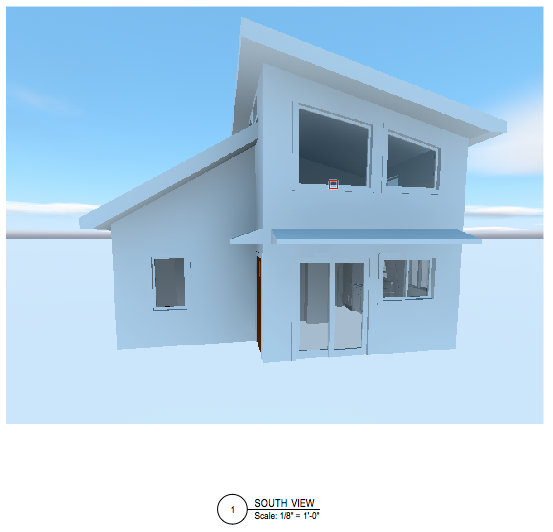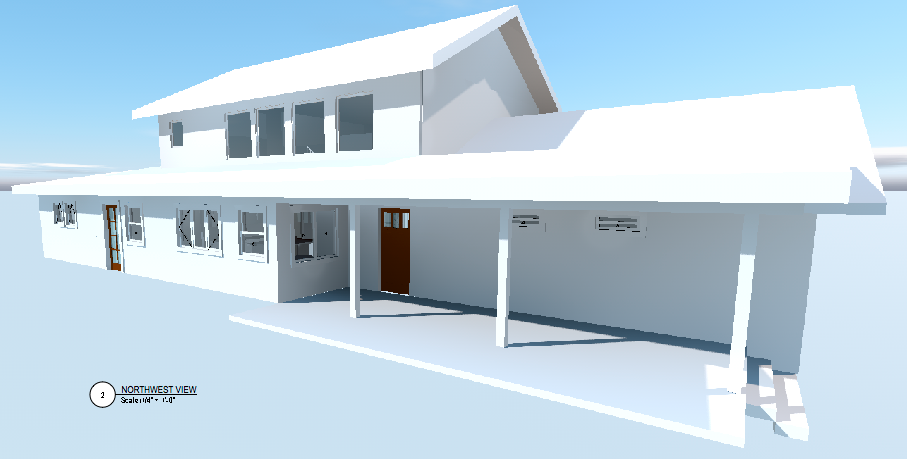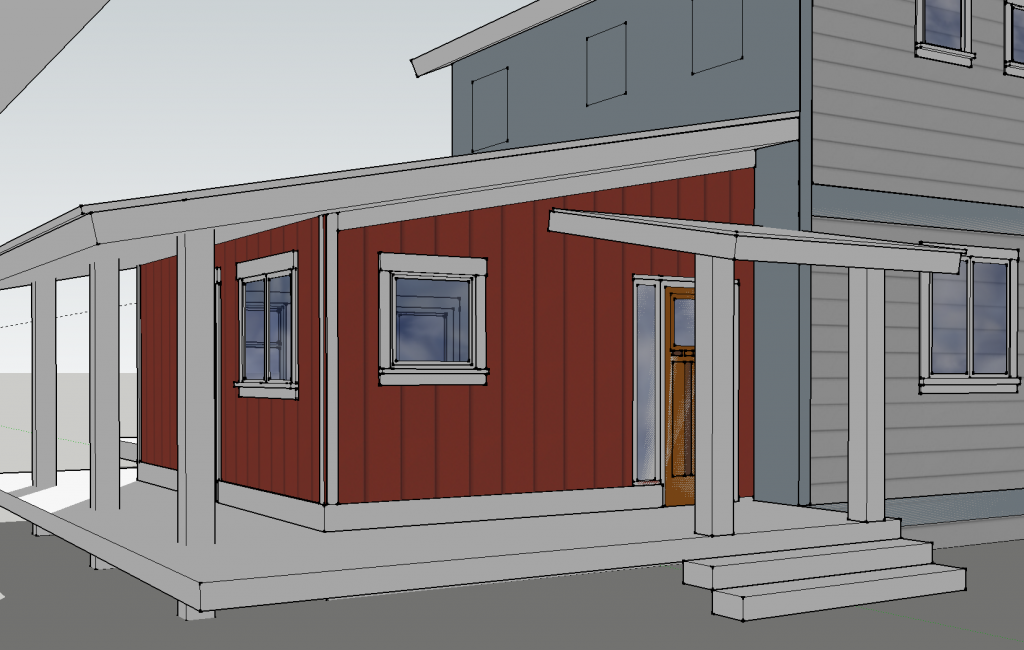
Cate and Todd have a “spec home” that is situated on their beautiful lot with no regard for actual site. The “front door” is rarely used and they tend to enter the house through the already cramped laundry room. Unfortunately given the layout of the home, and that guests arrive at their home via the driveway since this is a rural home, they too are not sure what door to come to either – should they knock on the laundry room door? Or walk on the deck and knock at the glass slider? The front door is completely obscured from the driveway, and as such, rarely is used or is used as the “back door” to the yard and garden. The house also has no garage for parking and gear storage.
The first step was to design a 2.5 car garage with potter’s studio as this was Cate’s passion. The studio could eventually be used as guest space in the future should the pottery studio outgrow the garage. Once this structure was in place, the next phase would be to add a much needed “front door” that welcomes both guests and themselves complete with a new laundry room, bathroom and storage area for the two school aged children.
Status: On-going
Building Info
New detached garage, Potter’s Studio, New Entry
Lot Size
Rural Half Acre
Location
White Salmon, Washington

